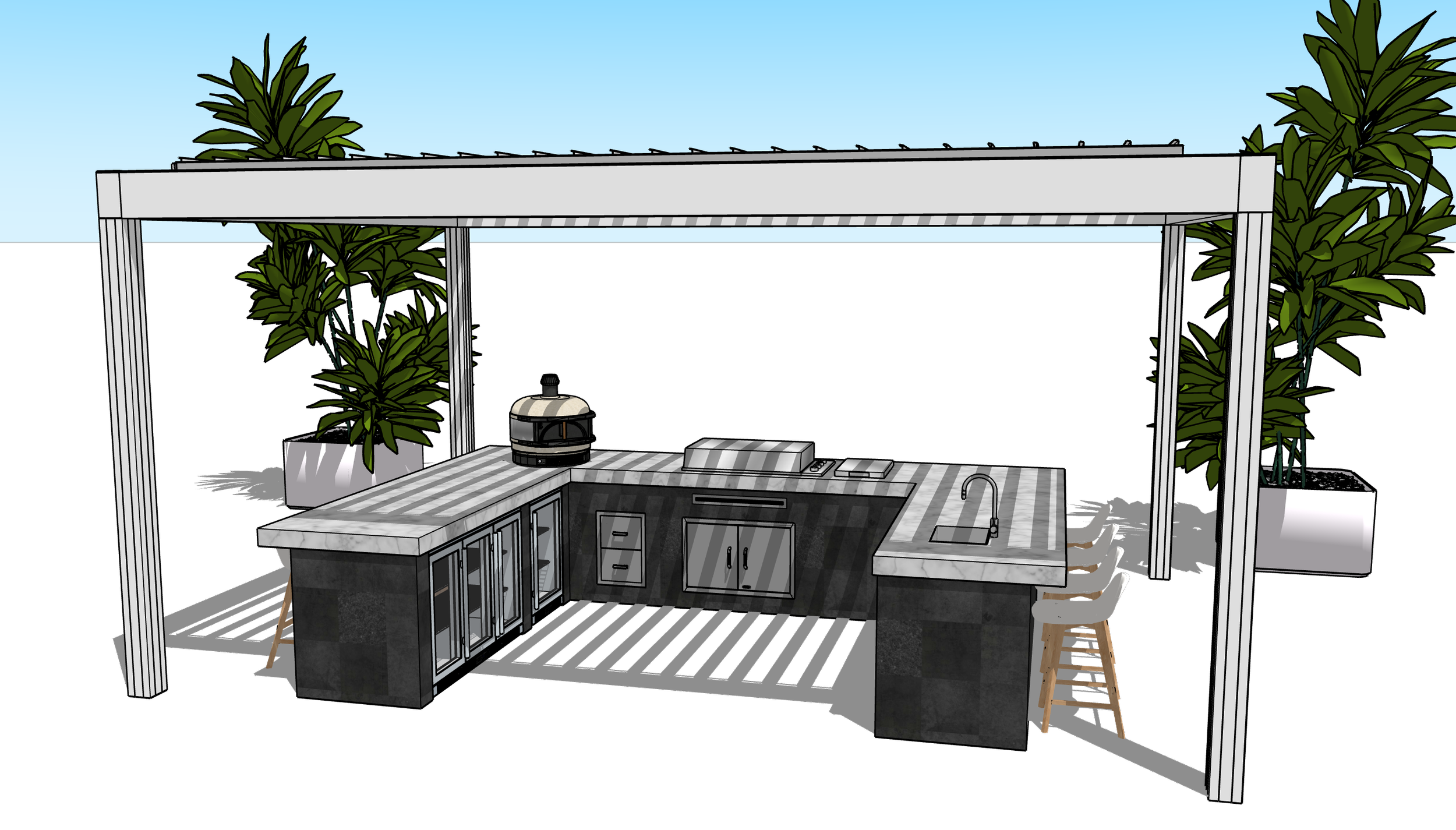
Professional 3D Outdoor Kitchen Designs.
Custom layouts, accurate dimensions, and expert planning – all done for you.
How It Works
-

Tell Us About Your Space
• Fill out a short design questionnaire with your space dimensions, must-have appliances, and style preferences.
• Not sure? No problem—we’ll guide you through it!
-

We Create Your Custom Plan
• Our experts will craft a detailed 3D SketchUp model of your outdoor kitchen.
• You’ll receive a fully scaled layout with accurate dimensions and appliance placement.
-

Get Your Design & Build with Confidence
Within 5 business days, your 3D design is ready.
• One free revision included—tweak your layout if needed.
Why Choose Sumo Outdoor Design?
-
Every layout is custom, not a cookie-cutter template.
-
Proper spacing, worktop layout, and utilities all accounted for.
-
We’ve designed and built hundreds of outdoor kitchens.
-
No waiting months for an architect—we deliver in 5 days.






